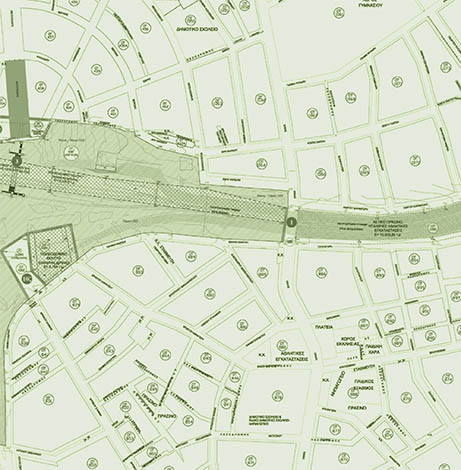Description
The Municipality of Kozani, within the framework of its Sustainable Urban Development Operational Plan (SUDOP), has included the OSE area, with a total surface of 450,000 m², for redevelopment. The project includes the following interventions:
Road connections linking the city with its eastern and western extensions.
Pedestrian bridge connecting the urban park with the adjacent woodland area.
Reconstruction and extension of the existing stone building.
Construction of outdoor sports facilities and a supporting service building.
Covered municipal open-air market.
Development of an urban park and the OSE woodland-park area.
Renovation of the existing building housing the municipal social welfare office.
Development of infrastructure for public transport, parking areas, pedestrian zones, playgrounds, public spaces, and green areas.
Required Studies for Project Maturation
Geotechnical study, environmental licensing exemption, and preparation of tender documents and Health & Safety Plans (HSP/FSP).
Demolition study for the old OSE stone building and road layout and opening study.
Landscape design study and layout study for the public transport hub.
Planting studies and design of parking areas.
Architectural study, lighting design, and elevator study for the pedestrian bridge.
Design of the woodland-park area.
Study for the conversion of the old OSE silos into viewing platforms.
Design of pedestrian zones, playgrounds, public spaces, and green areas.
Design studies for the covered municipal market building and metal canopy structures.
